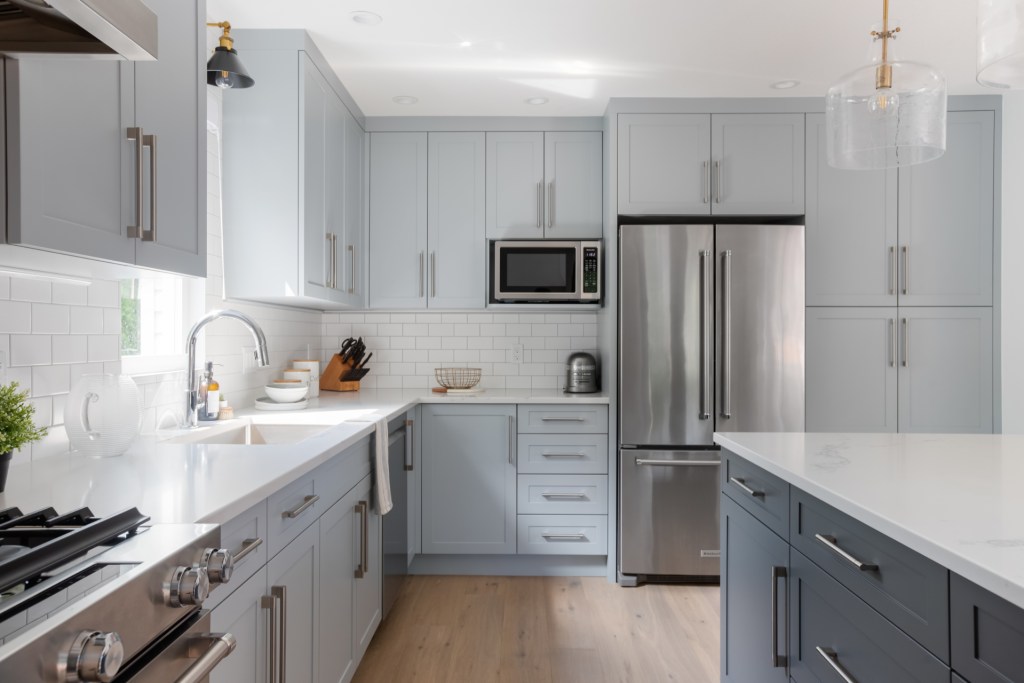Shared rooms are a unique design challenge. Whether it’s a bedroom for siblings, a multi-purpose guest room, or a shared office space, the goal is to create a layout that respects both functionality and individuality—without compromising on style.
At Cameron Zainali Interior Design Group, we believe shared spaces can be beautifully balanced with the right design strategies. Here are a few key principles we turn to when designing elegant, livable shared rooms.
Start with Symmetry
Symmetry is one of the simplest ways to establish balance in a shared space. Matching beds, desks, or nightstands can help create a sense of order—especially in rooms shared by siblings or roommates.
When styling symmetrical layouts, we often use subtle variations in artwork, bedding, or lighting to reflect individual personalities while maintaining visual harmony.
Define Zones with Intention
Shared spaces benefit from clear spatial boundaries. Whether you're designing a shared bedroom or a dual-purpose office, define distinct zones using furniture placement, area rugs, or soft dividers.
For example, a bookshelf can serve as both storage and a subtle screen. In children’s rooms, beds can be tucked into opposing corners to give each child a sense of ownership over their space.
Choose a Unified Color Palette
Color is one of the most powerful tools for creating cohesion. In shared rooms, a unified palette helps tie everything together, even when the décor varies from one area to the next.
We often recommend neutral foundations layered with accent tones that reflect each occupant’s taste—soft sage for one, dusty rose for another, or varying tones of warm neutrals that feel calm and timeless.
Embrace Smart, Multi-Functional Furniture
When space is tight, choose pieces that work harder. Think storage beds, nesting desks, or ottomans that double as toy bins. For shared home offices, consider a long communal work surface with modular storage underneath.
Every piece should feel intentional—visually light where possible, and cohesive with the room’s overall design language.
Allow for Personal Expression
Shared doesn’t have to mean identical. Wherever possible, give each occupant a moment of individuality. This might be a dedicated shelf, a personal pinboard, or custom bedding that reflects their style.
At Cameron Zainali Interior Design Group, we work with families and couples to strike a thoughtful balance between unity and uniqueness—ensuring each person feels seen in the design.
Keep It Calm and Considered
Above all, shared spaces should feel calm and usable. Too many contrasting elements can make a room feel busy or disjointed. We layer textures over bold patterns, use concealed storage wherever possible, and edit with restraint to maintain visual clarity.
The result? A space that’s shared, but never cluttered. Practical, but always beautiful.
Final Thoughts
Designing a shared room is an exercise in both empathy and composition. It’s about understanding the rhythms of daily life and crafting an environment that feels balanced, personal, and complete.
At Cameron Zainali Interior Design Group, we approach these spaces with both function and feeling in mind—ensuring that every shared room is thoughtfully designed for real life, with elegance and ease.
Let’s Design a Space You’ll Love—Together
Schedule a consultation with Cameron Zainali Interior Design Group






