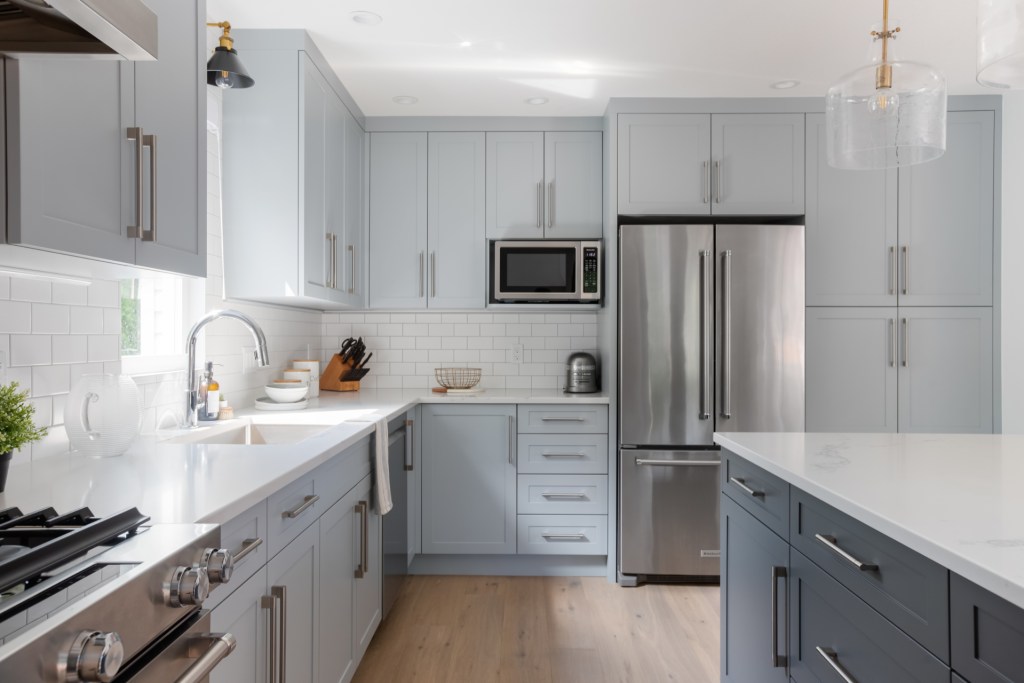
Burnaby Mountain
Kitchens and Bathrooms
This Burnaby project, designed by Cameron Zainali Design Group is a 1970’s home in need of an upgrade. The homeowners wanted to update their kitchen and 2 bathrooms.
The idea. Modernize their home while creating a more functional space to live and entertain. We transformed the kitchen by removing a load-bearing wall and relocating a small hallway closet. All new tiled flooring that leads you from the entry way straight through to the kitchen and dining room, heated floors and ample lighting to make the space feel warm, light and bright.
All the custom cabinetry was from Nickels Custom Cabinets, Quartz countertops from Caesarstone, and lighting from Robinson Lighting and Bath.
Interior Design By: Cameron Zainali
Construction By: Canadian Reno







