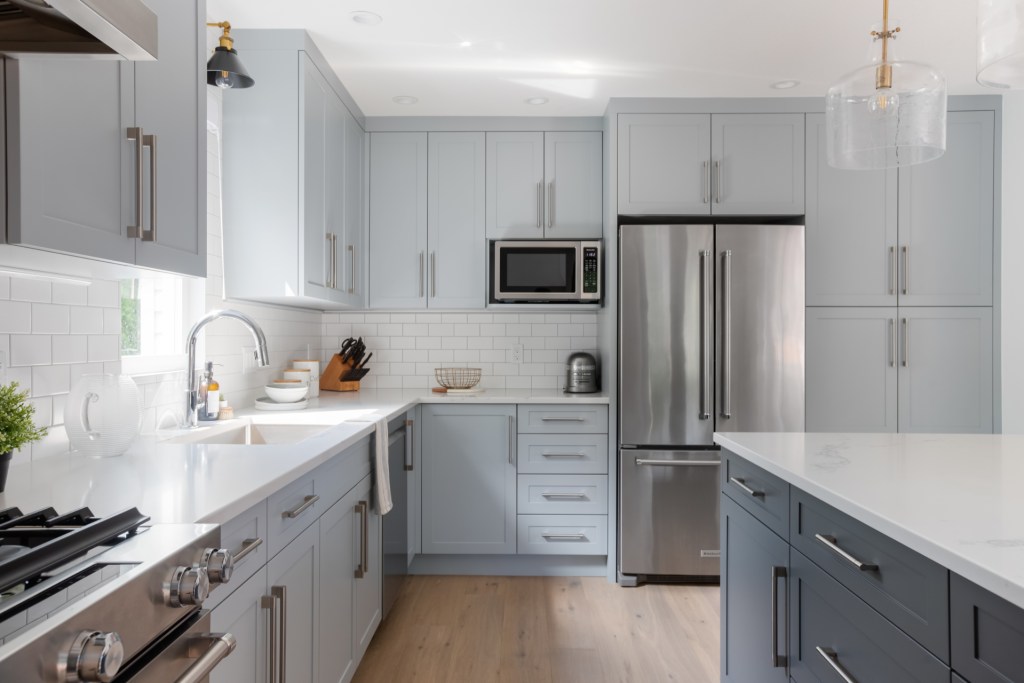
Capilano Project: Contemporary Kitchen Remodel
Project Overview
This North Vancouver Capilano project, designed by Cameron Zainali was a 1980’s townhouse transformation. The homeowners wanted to update and revamp their kitchen and living area.
After meeting with the homeowners, we created a plan that got them excited.
The objective, remove the non-load bearing wall between the kitchen and living area. Fresh new engineered flooring throughout helping to create a seamless living space. The addition of pot lights throughout the space and the removal of the stipel ceiling brightened up the whole home. This along with a stylish new front door to create a little more curb appeal.
The kitchen underwent a major transformation, relocating the fridge, stove, sink and dishwasher. Adding a new island with more storage and room for seating. This also allowed room for a wall oven and a 36” fridge.
All cabinetry was custom built from Merit Kitchens Merit Kitchens
Quartz countertops from Caesarstone Caesarstone
Lighting from Norburn Lighting Norburn Lighting
Interior Designer: Cameron Zainali
Construction: Canadian Reno







