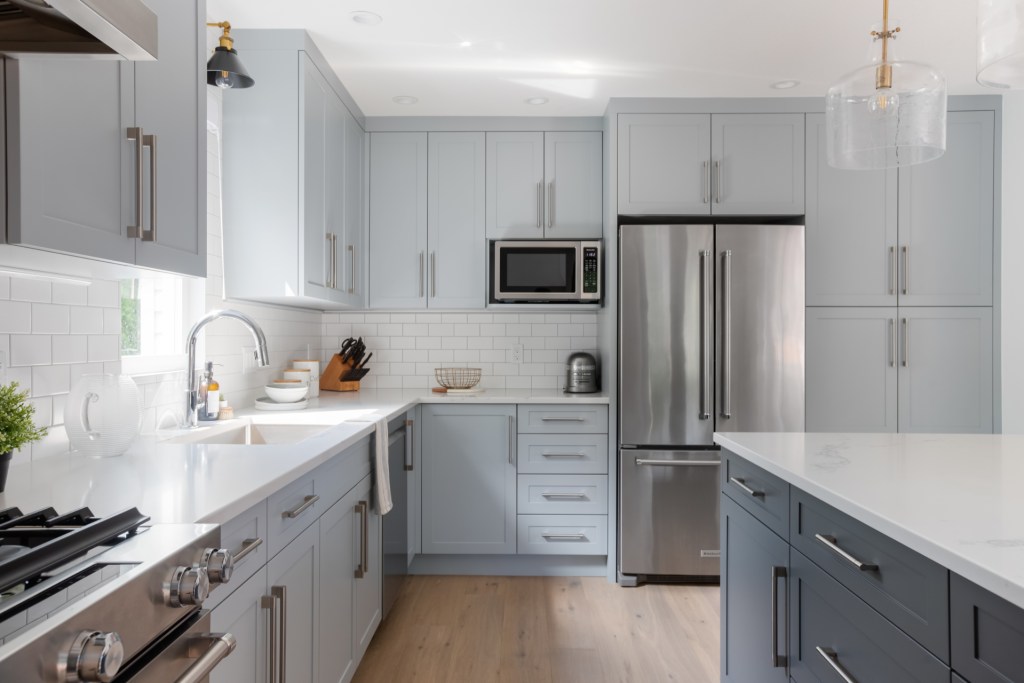
Crescent Park Estate: A Culinary Dream
Design Consultation
This Crescent Park project, designed by Cameron Zainali, and renovated by MyHouseDesignBuild team was built in 1990. The homeowners original plan was to update their kitchen and ensuite bathroom.
The objective was to create a more functional kitchen with a design that better reflected the area they lived in. A more family friendly area for seating and sharing memories.
Interior Design Process
The kitchen transformation created a more effective working space, allowing you to move around the space and access the appliances with ease. This redesign also allowed for a better storage layout and easier access to everything.
Additions to this space;
Full height cabinets
LED back lit upper cabinets
Pot filler over the Wolf stove
A 3-foot-wide pantry with easy access pull out drawers
Under cabinet lighting
Recessed pot lights throughout
Ensuite Bathroom
On the other side of the home, you will find this luxurious Ensuite bathroom. Re-designed to accommodate a soaker tub with a heated towel bar, a full walk-in-shower with oversized 5’x9’ wall tiles from Julian Tile, heated floors throughout the space, a personalized makeup table and custom 10’ vanity.
All the custom cabinetry was from Nickels Custom Cabinets, Quartz countertops from Caesarstone, lighting from Robinson Lighting, and tile from Julian Tile in Langley.
Interior Designer: Cameron Zainali
Construction: My House Design Build Team







