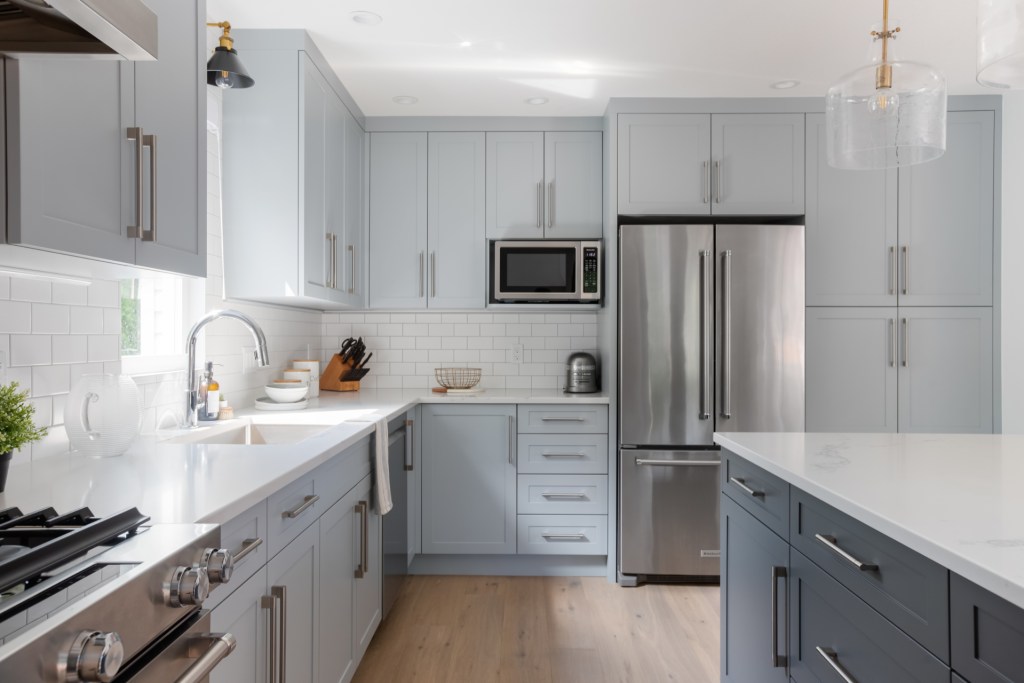
Maple Ridge Project: Coastal Charm and Modern Sophistication
Renovation & Design Overview
This Maple Ridge project, designed by Cameron Zainali & Corley Banks, and renovated by My House Design Build Team was a 1970’s-built home and in need of a transformation. The homeowners wanted to update the whole home, from their kitchen and living area to the bathrooms and bedrooms on the second floor.
The objective was to create a modern living space, a more functional kitchen, a place to relax, to work, and bring in as much natural light as possible. Fresh new engineered flooring throughout helped to create a seamless living space.
The kitchen underwent a major transformation. A relocation from one side of the home to the other. Being closer to the new French doors leading out to the deck meant they could entertain effortlessly during the summer.
Walking through a pocket door to a room that could be closed off and allow the homeowners to work, the kids to study, or just a quiet place to take a moment for yourself.
On the other side of this room was the music room. Right off the main entrance. This was the perfect space for custom cabinets to house the owner’s music collection and frame in a gorgeous new gas fireplace. Relax by the fire and listen to your favorite tunes.
Through the foyer, up the stairs and you will find newly renovated bathrooms. With heated floors and enough storage space to keep you organized.
All the custom cabinetry was from Nickels Custom Cabinets, Quartz countertops from Caesarstone, and lighting from Robinson Lighting and Bath.
Interior Design By: Cameron Zainali & Corley Banks
Construction By: My House Design Build Team





